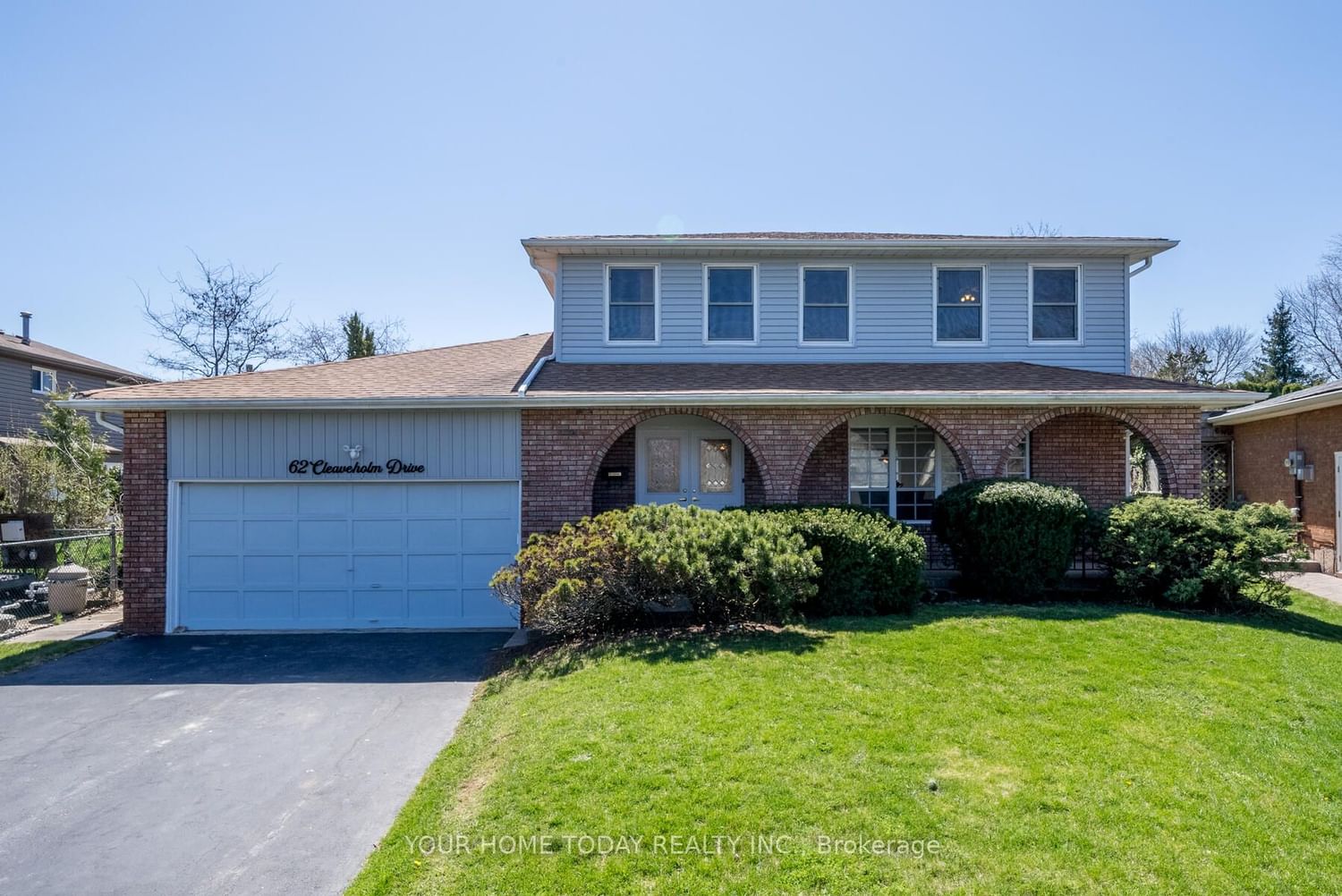$999,900
$*,***,***
4+1-Bed
3-Bath
2000-2500 Sq. ft
Listed on 4/23/24
Listed by YOUR HOME TODAY REALTY INC.
A huge driveway and inviting covered porch welcome you into this spacious family home situated on huge pie-shaped lot and quiet crescent (feels like a cul-de-sac)! Most of the home has been freshly painted with lots of new flooring/broadloom installed as well. The L shaped living and dining rooms enjoy an abundance of natural light and plenty of room to entertain family and friends. The kitchen features pot drawers, backsplash, built-in bar/serving area and two pantries one in the kitchen and another large one in the hall. A family room adds to the living space with toe-toasting gas fireplace with attractive wood mantel set on stone back drop and sliding door walkout out to the private mature yard. A powder room completes the level. The upper level offers 4 spacious bedrooms the primary with 2-piece ensuite and extra-large closet with built-in organizer. Three remaining bedrooms, all with great closet space and the main 5-piece bathroom wrap up the second floor.
The partially fin bsmnt has a rec room area, 5th bedroom, huge laundry/utility/stor area & large cold cellar. Parking for 6 cars in the driveway is a bonus! Great location. Walk to downtown, library, hospital, fairgrounds, park & schools!
W8262238
Detached, 2-Storey
2000-2500
8+2
4+1
3
2
Attached
8
31-50
Central Air
Full, Part Fin
Y
Brick, Vinyl Siding
Forced Air
Y
$5,508.00 (2023)
125.96x51.39 (Feet) - Large
